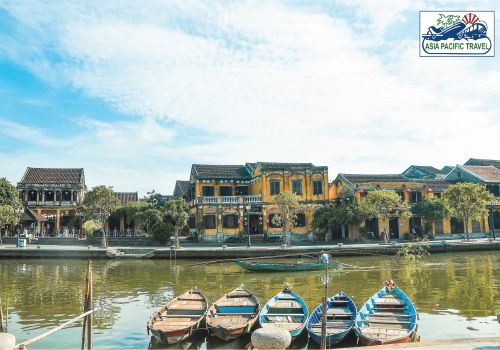ASIA PACIFIC TRAVEL | Your Guide to an Enchanting Vietnam Experience
About Us
Our tour plan is to fulfill your dream.
Asia Pacific Travel provides discount tour programs to Vietnam, Laos, and Cambodia. Our company’s head office is based in Hanoi Capital with branches offices are in Danang and Ho Chi Minh city with many reliable local providers so that we are able to offer good tailor-made tour programs and reservations for hotels in Vietnam with great savings.
Years of Experience
Customers served
Overall Rating
Top Rated Tours
Top Rated Tours offer unforgettable experiences, including exploring stunning natural landscapes, tasting delicious cuisine, and immersing in the rich culture and history.
.png) Vietnam
Vietnam
.png) 4.9
4.9
VIETNAM SPECTACULAR 14 DAYS
1,272$
14 days 13 nights
.png) Vietnam
Vietnam
.png) 4.9
4.9
Three days Mekong Delta Tour (3 days 2 nights)
385$
3 days 2 nights
.png) Vietnam
Vietnam
.png) 4.9
4.9
Vietnam Tour set departure 12 days 11 nights
912$
12 days 11 nights
.png) Vietnam
Vietnam
.png) 4.9
4.9
Discovery the North of Vietnam 5 Days 4 nights
515$
5 days 4 nights
.png) Vietnam
Vietnam
.png) 4.9
4.9
The World Heritage Sites of VietNam 14 days 13 nights
1,826$
14 days 13 nights
.png) Vietnam
Vietnam
.png) 4.9
4.9
Vietnam Fascinating 12 Days 11 nights
1,577$
12 days 11 nights
.png) Vietnam
Vietnam
.png) 4.9
4.9
Essential Highlights 10 days 9 nights
1,537$
10 days 9 nights
.png) Vietnam
Vietnam
.png) 4.9
4.9
Pearls of Vietnam 11 days 10 nights
1,424$
11 days 10 nights
.png) Vietnam
Vietnam
.png) 4.9
4.9
The southern tour of Vietnam 5 days 4 nights
551$
5 days 4 nights

.png)
Popular Destinations
Tour Activities
Classic Tour
Classic Tour
Classic Tour
Classic Tour
Classic Tour
Classic Tour
Classic Tour
Classic Tour
Classic Tour
Beach Holiday
Beach Holiday
Beach Holiday
Beach Holiday
Beach Holiday
Classic Tour
Classic Tour
Classic Tour
Classic Tour
Classic Tour
Classic Tour
Classic Tour
Classic Tour
Classic Tour
Classic Tour
Classic Tour
Classic Tour
Classic Tour
Classic Tour
Classic Tour
Classic Tour
Classic Tour
Classic Tour
Classic Tour
Classic Tour
Classic Tour
Classic Tour
Classic Tour
Classic Tour
Classic Tour
Classic Tour
Adventure Tours
Adventure Tours
Adventure Tours
Adventure Tours
Adventure Tours
Classic Tour
Classic Tour
Classic Tour
Classic Tour
Classic Tour
Classic Tour
Classic Tour
Culinary Tours
Classic Tour
Classic Tour
Classic Tour
Classic Tour
Classic Tour
Culinary Tours
Culinary Tours
Culinary Tours
Culinary Tours
Culinary Tours

.png)

Recommended Tours
.png) Vietnam
Vietnam
.png) 4.9
4.9
Sena Cruises 2 days 1 night
170$
2 days 1 night
.png) Vietnam
Vietnam
.png) 4.9
4.9
Mai Chau Pu Luong hiking and Ho citadel 3 days 2 nights
490$
3 days 2 nights
.png) Vietnam
Vietnam
.png) 4.9
4.9
Paradise Beaches Package 14 days 13 nights
1,975$
14 days 13 nights
.png) Vietnam
Vietnam
.png) 4.9
4.9
Hoi An Ancient town- Beach Vacation Packages (6 days 5 nights)
465$
6 days 5 nights
.png) Vietnam
Vietnam
.png) 4.9
4.9
The Heritage sites of Central Viet Nam 5 days 4 nights
474$
5 days 4 nights
.png) Vietnam
Vietnam
.png) 4.9
4.9
The World Heritage Sites of VietNam 14 days 13 nights
1,826$
14 days 13 nights
.png) Vietnam
Vietnam
.png) 4.9
4.9
Vietnam Fascinating 12 Days 11 nights
1,577$
12 days 11 nights
.png) Vietnam
Vietnam
.png) 4.9
4.9
Essential Highlights 10 days 9 nights
1,537$
10 days 9 nights
Testimonials

Tazme1960
Edmonton, Canada
Asia Pacific Travel Co organized our 2-week private tour throughout Viet Nam. I highly recommend this travel company. The hotels they arranged were great. Most importantly, they were very flexible. The price was very reasonable for our trip and I would book again with this company.

Emily Foster
Prague
Our trip to Vietnam was truly great. I have to stress that all services provided by the company met and even exceeded our expectations. We will keep in contact if should we go to Vietnam again and we would definitely recommend their services if anyone asks.

Coleenp3
Oregon Coast, Oregon
Asia Pacific helped us put together a great trip. Our guides and drivers were great and knowledgeable. They were helpful easy to talk with and explain limitations. I look forward to planning my next trip with them.

Simon
Kuala Lumpur, Malaysia
Thank you to Asia Pacific Travel for Vietnam Tour. All of us were very happy with the entire tour. I could say that Asia Pacific Travel is a recommendable reliable and trustworthy travel agent with a committed staff that had strive for their excellence.

Elizabeth Brown
Czech Republic
We were very happy with the entire tour provided Good Hotels, Good Food, and knowledgable Guide. I could say that Asia Pacific Travel is a recommendable reliable and trustworthy Travel agent with committed staffs that had strive for their excellence.

Mr Paul Stewart
England
Asia Pacific helped my family throughout our entire visit. They were helpful and the most accommodating. I was also very pleased when one of their representatives, Hai, came to visit me personally at my hotel to ensure our experience was nothing less than perfect.
Our Blog
Stay up to date with the latest travel trends and news.


.jpg)
.jpg)
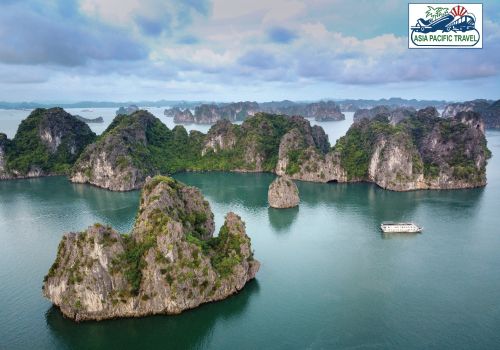
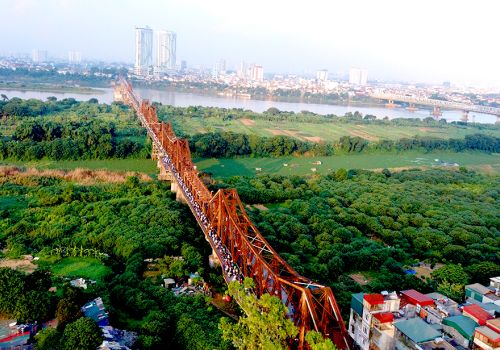
.jpg)
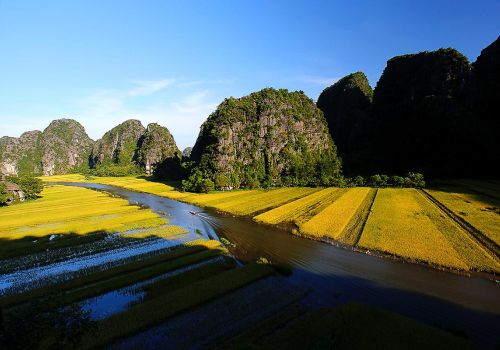
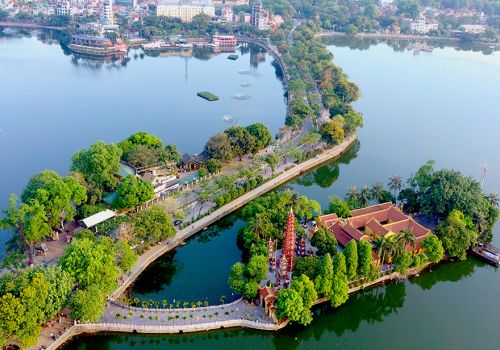
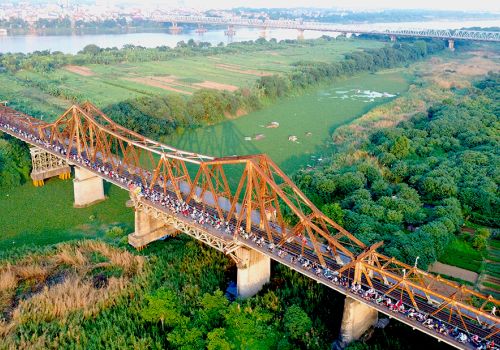
.jpg)
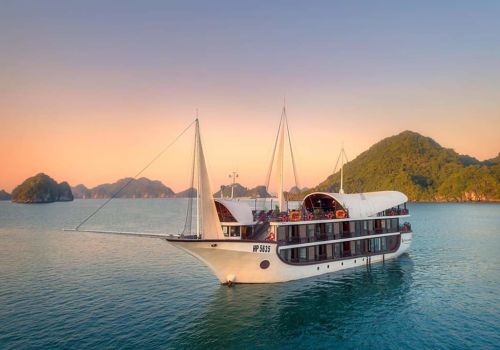
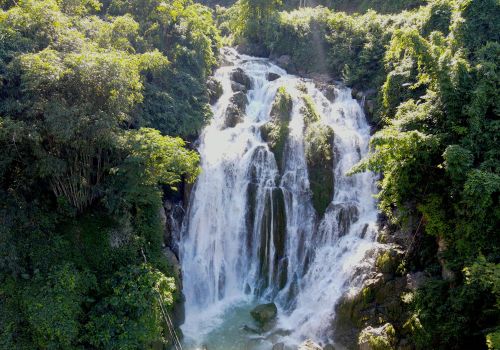
.jpg)
.jpg)
.jpg)

.jpg)

